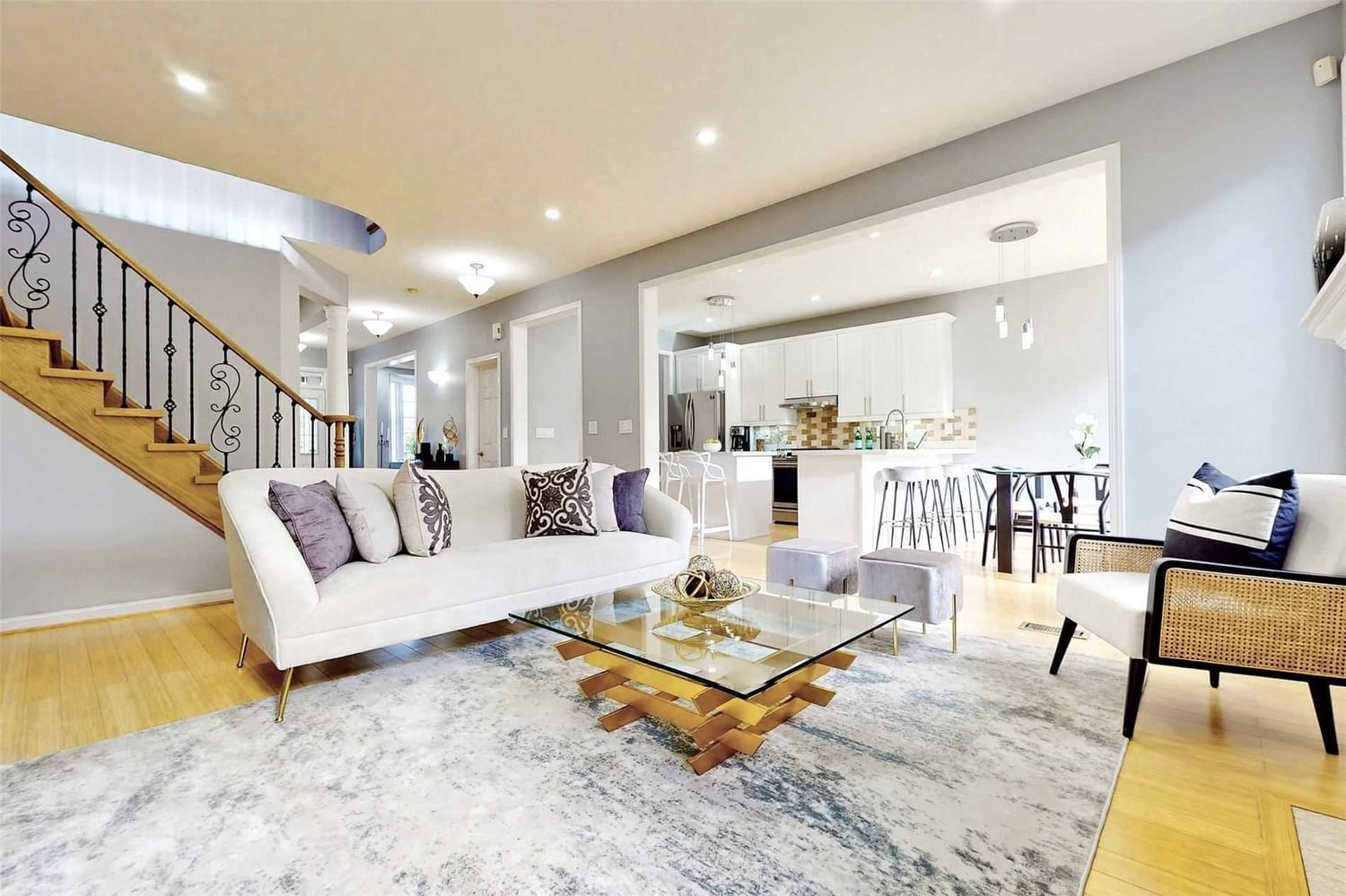$1,475,000
4+1-Bed
3-Bath
2500-3000 Sq. ft
Listed on 10/20/22
Listed by ROYAL LEPAGE TERREQUITY REALTY, BROKERAGE
Unique Vales Of Castlemore Brampton Gem. Mattamy Upgraded Both Main & 2nd Flr 9Ft Ceilings & 9Ft Ceiling In Basement! Airy Loft Feeling. Huge Landscaped Corner Lot. So Many Upgrades! Smooth Ceilings, Led Potlights & Lighting T/Out, Bamboo Fl Main, Engineered Hardwood 2nd, Updated Baths & Kitchen-Quartz, W/In Pantry, High End Appliances. Main Fl Office Or 5th Br. Separate Entrance Via Garage To 2022 Fin Basement-Kitchenette. Primary Br & 2 W/In Closets, Ensuite Glass Encl Shower, 2nd Br Semi-Ensuite + W/In Closet. See Builder Fl Plan To Add Legal 2nd Entrance/Bbq Gas Line/Gas Fireplace In Basement. '17 Roof. '22 Paved Drive. 6 Car Prk. No Sidewalk. No Carpet. 200 Amp Panel. Lovingly Maintained By Original Owners.
Stainless Steel Samsung Fridge, Samsung Gas Stove, Bosch Dishwasher, Oversized Samsung Washer/Dryer. Freshly Painted. Mature Trees. New Interlocking Front Pavers. Fruit Cellar. Near Airport, School, Transit, Hospital, Hwy.
To view this property's sale price history please sign in or register
| List Date | List Price | Last Status | Sold Date | Sold Price | Days on Market |
|---|---|---|---|---|---|
| XXX | XXX | XXX | XXX | XXX | XXX |
W5801272
Detached, 2-Storey
2500-3000
10
4+1
3
2
Attached
6
Central Air
Finished
Y
Brick
Forced Air
Y
$6,639.89 (2022)
82.68x86.61 (Feet)
